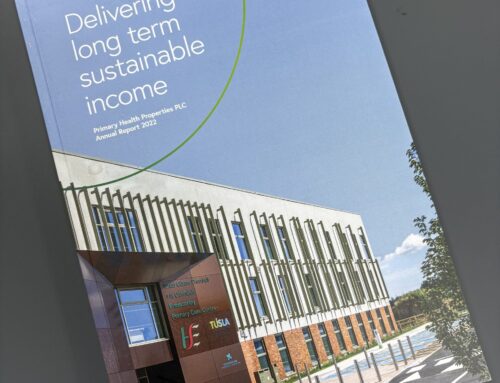Milford Care Centre (MCC) has been providing Residential Care, Hospice and Daycare facilities at its Castletroy campus for several decades. Its reputation as a care provider in the Mid-West is recognised nationally. The building facilities have expanded organically, each linked to one another to provide for the consistently ambitious aims of the Centre to offer top-class care for the elderly and the terminally ill.
This development is driven by the need to enhance Residential Care and Hospice facilities on the campus. The existing In-Patient Unit, with 47 bed Nursing Home on the Ground Floor and 30 bed Hospice on the First Floor, was constructed in 1998. The building consists of a number of 2 bed and 4 bed ward areas. Since it was built, new standards for Nursing Homes have been introduced and recommend single occupancy rooms. In addition to that, a national review of Palliative Care services has identified a recommendation of between 8-10 hospice beds per 100,000 population.
These two factors have generated the current proposal which comprises the construction of a new dedicated 34 bed Palliative Care Unit in a part two/part three storey extension (with provision to expand to 38 beds in the future) and the reconfiguration of the existing In-Patient Unit building to provide 68 single occupancy rooms. The development also proposes the relocation of the Mortuary from its present location and integrating it into the design of the Palliative Care Unit as well as the provision of increased parking to service the development. Lastly, the proposal includes the construction of a new Reception Hub in a prominent location to the North of the site and directly adjacent to the dedicated set-down area.
The proposed configuration of the new Palliative Care Unit is an L-shaped building and this form represent the natural organic development of the existing site configuration. The proposed new building essentially fills the available corner to the North West of the site to complete the arrangement of a consolidated building mass, organised around courtyard gardens with overall connectivity. Indeed, the concept of improved connectivity is reinforced by the proposed new Reception Hub which becomes the new primary point of entry to the building complex.
In terms of plan arrangement, the L-shaped plan results in a ‘nuclear’ design with the Nurses’ Station, linen, drugs, dressings, sluice rooms and stores all located at the ‘elbow’ of the ‘L’ and the bedrooms extending down the corridor in both directions. The bedrooms are located opposite one another to minimise the travel distance for the Nurses’ Station and to support maximum observation. The main circulation core is also located at this fulcrum point which facilitates efficient vertical travel between the three storeys of the building.
The elevational treatment of the proposed Palliative Care Unit has been carefully considered to complement the two buildings with which it connects. The existing In-Patient Unit was constructed in the late 1990’s and designed in a domestic/residential style appropriate to the building type. The massing and overall building form of the proposed extension continues that of the existing building. However, the fenestration on the proposed extension has been developed to improve natural light levels within the Patient bedrooms with wider opes, lower sills and more uninterrupted glazed areas. The opening sections have received consideration and each room has a lower side hinged window for rapid ventilation and a smaller top hinged high level window for background ventilation. The elevations will be finished in a stone chip dry dash to match the adjoining buildings with colours alternating between white marble and sandstone as annotated on the elevation drawings to enliven the façade of the building. The walls of the Lower Ground Floor will be smooth plaster with painted finish as a ‘plinth’ to reduce the visual impact of the height of the building where it extends to three storeys.
The aesthetic treatment of the Reception Hub is intentionally different to the remainder of the buildings. The main building entrance is to the rear of the site, North facing. The current entrance is well back from the access road and obscured by the covered walkway. As part of the proposed development, the Reception Hub has received special attention and we propose a specific elevational treatment that we feel is both distinctive yet complementary to the long elevations at either side.
Client: Milford Care Centre
Project Size: 3,743 m² (New Extension)
Completion Date: October 2017 (New Extension) /
May 2018 (Refurbishment of In-Patient Unit)






