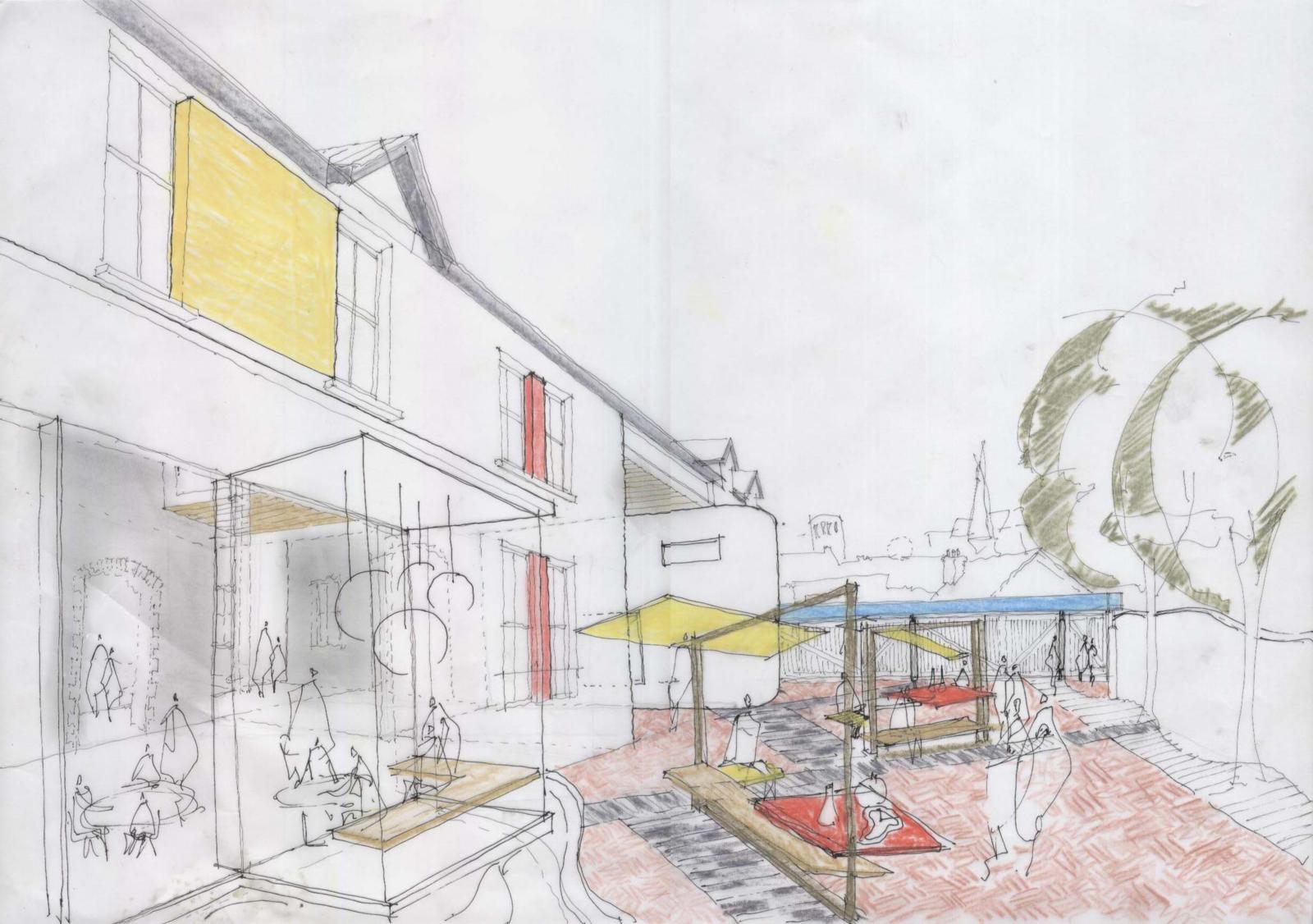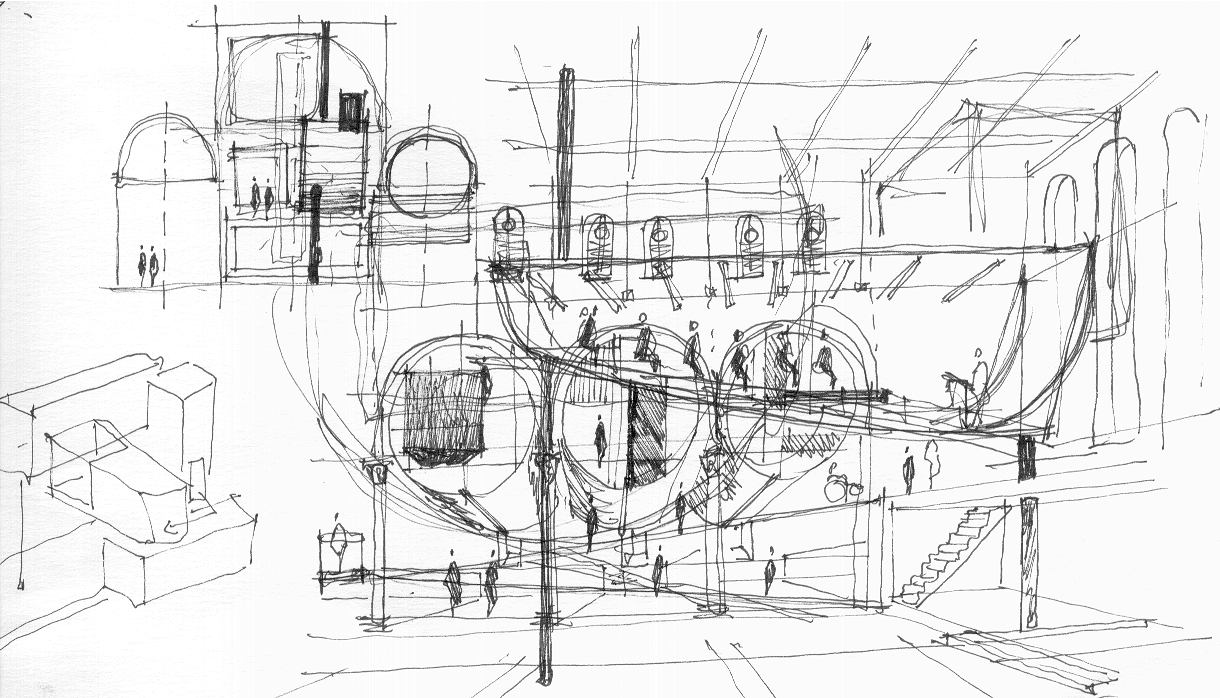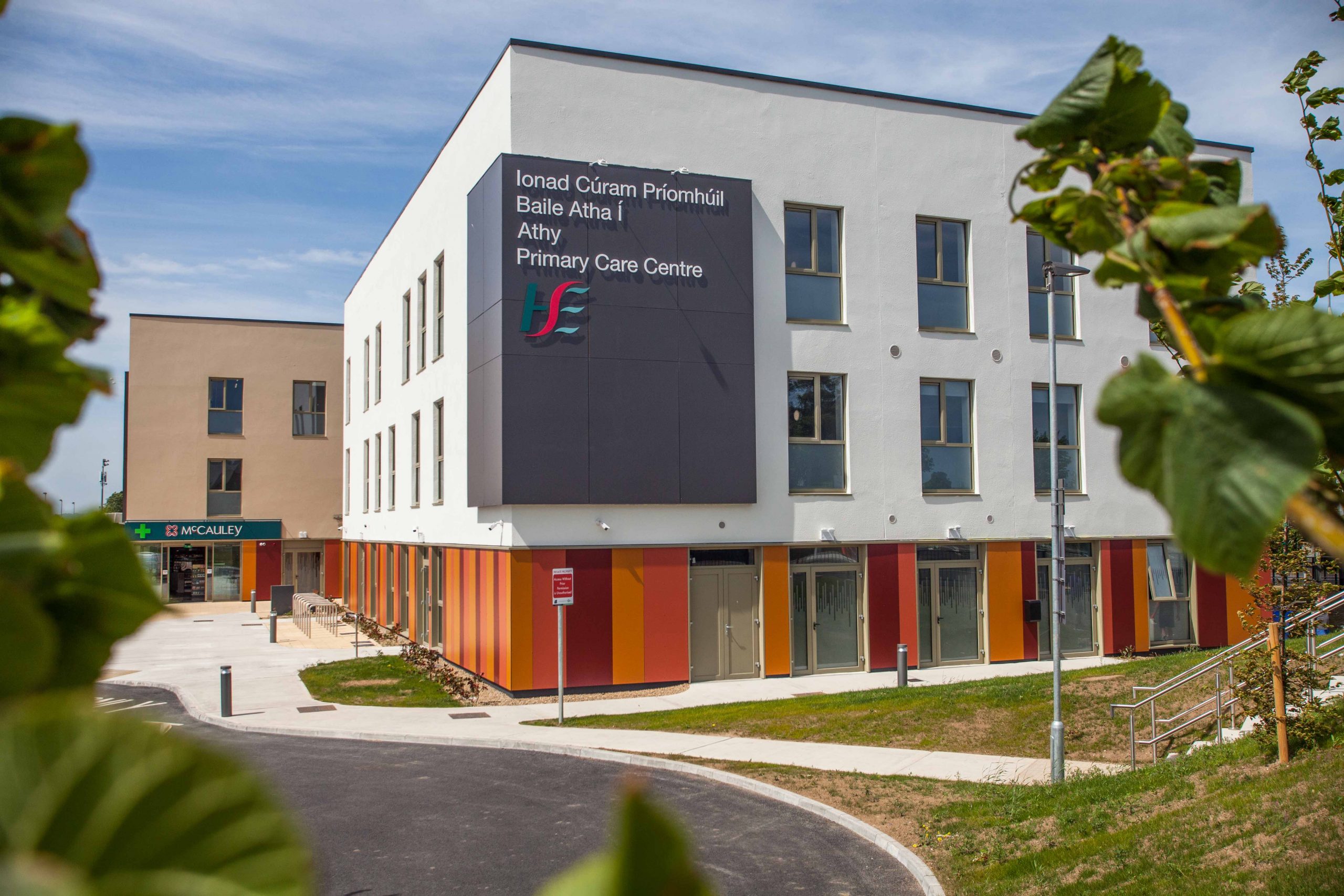Our Story
Quinn Architects has its genesis in 1951 when Charles J. Quinn established his practice at 86 O’Connell Street in Limerick City
Charles quickly established a reputation for contemporary design and when the prestigious Todds department store was destroyed by fire in August 1959, Charles was commissioned to design the new flagship store at the heart of Limerick’s shopping district. Charles developed a wide Client base particularly in the Education sector and with Religious orders.
Charles was joined by his son John in 1971. Recently returned from a year working in Kyoto, Japan, John brought fresh energy and innovative ideas visible in several Schools projects built across Ireland including the Catherine McAuley Special Needs School and the Library at Mary Immaculate College.
The practice merged into a partnership with two other local architects in 1984 and began trading as Quinn Savage Smyth Architects. Notable developments included three Student Villages at the University of Limerick, the Nursing Home & Hospice for Milford Care Centre as well as the new roof to Heuston Station in Dublin.
In 2003, John’s son Cathal returned to Limerick after working in Poland and the USA. Now in its third generation, the practice rebranded as Quinn Architects in 2012 and has continues to set high standards of design in the Commercial, Healthcare and Education sectors.
Key to the practice’s success is its collaborative approach and to this end, the practice has invested heavily in new technologies, embracing BIM which allows us to develop concepts in three dimensions and progress the design with other disciplines in an integrated way to ensure the smooth delivery of projects once they move to construction stage.
Our Expertise
Our Clients Include


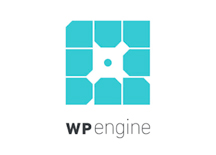

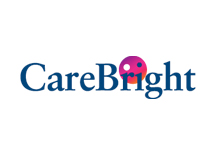

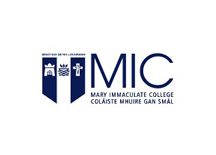

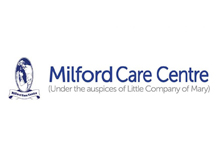
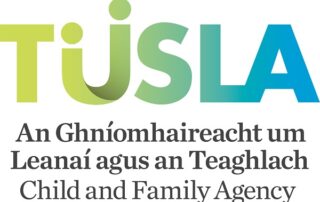
Our Quality Policy
Quinn Architects is a progressive architectural practice based in Limerick city. Our overriding aim is to strive for excellence in design and quality in delivering our service to our clients. We believe that each and every project is unique and we treat each and every project accordingly.
Quinn Architects strives to design buildings that are sensitive to the psychological as well as the functional needs of the building users. We take great care to consider the small details that improve the quality of the built environment. We are committed to achieving and maintaining conformity with ISO 9001:2015
To support these values we make the following key commitments:
- To implement our Quality Management System to ensure high standards of practice at every level;
- To continually improve the effectiveness of our Quality Management System, internal processes and the services we offer our clients by setting ourselves challenging improvement objectives and providing resources to achieve these goals;
- To provide progressive solutions and continually enhance our expertise by knowledge of current developments in design and technology and by implementing an expanding programme of continuing professional development;
- To work as a team with our clients, co-consultants, contractors as well as joint venturing to allow us to incorporate the input of focused specialist advice by acknowledged experts;
- To maintain good communication with our clients and other project stakeholders through all stages of a project;
- To provide cost effective solutions to our clients and to deliver our projects within the approved project budget;
- To deliver our services within agreed timelines and to adhere to the agreed programme at all project stages;
- To keep abreast of changes in legislation and best practice through regular updates by the RIAI and other professional bodies;
- To design buildings that are sustainable in terms of energy and resource efficiency as well as materials of construction
Signed,
Quinn Architects Management Team












