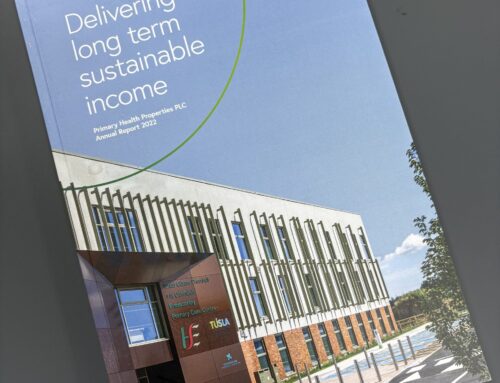The principle guiding our design concept for the 1916 Centenary Chapel is the creation of a serene space for contemplation and reflection. We seek to achieve this through the formal massing of the Chapel, the connection with the plaza that extends to encompass the existing Monument & Grave, the selection of natural materials and the considered use of natural light.
We deliberately eschewed overt symbolism and rather selected a motif that is gently suggestive – the elliptical form and three dimensional modelling can be interpreted in different ways: as a leaf with its connotations of the natural life cycle or as the all-seeing, all-knowing eye. The front wall of the Centenary Chapel extends into the Plaza, strongly identifying the Main Entrance as well as suggesting the connection between the Chapel and the Plaza.
On first approach, the building sits comfortably next to the existing Monument & Grave – the convex outer wall of the Chapel, centred on the existing Grave, presents the sweep of the form in a way that engages with but does not compete with the Monument. The proportion of the four glazed apertures relates to the vertical elements of the Monument and as does the height of the wall to the sill of the clerestorey glazing.
Externally, the stone cladding on the Chapel itself forms strong horizontal bands that relate to alternating lines of paving that further tie the building and the Plaza together. The enclosing walls around the Foyer and other ancillary accommodation are more muted and form a neutral backdrop to the main event: the relationship between the Centenary Chapel and the existing Monument & Grave.
Internally, the Chapel space is dominated by two features: (1) the strong articulation of structure on the timber ceiling that could be interpreted as an abstract representation of a leaf floating above the clerestory glazing and (2) the mass of the walls enclosing the Chapel space, emphasized by recurring alcoves lined in timber that highlight the vertical elements of building structure but also speak of the warm, comforting embrace of the bereaved. The thickness of this wall is revealed in the depth of the alcoves: the outer and inner ‘bark’ of this wall are hard materials while the ‘core’ of the wall is soft and warm. The alcoves themselves can perform a number of functions, from simple seating to space for commemoration of persons or events.






